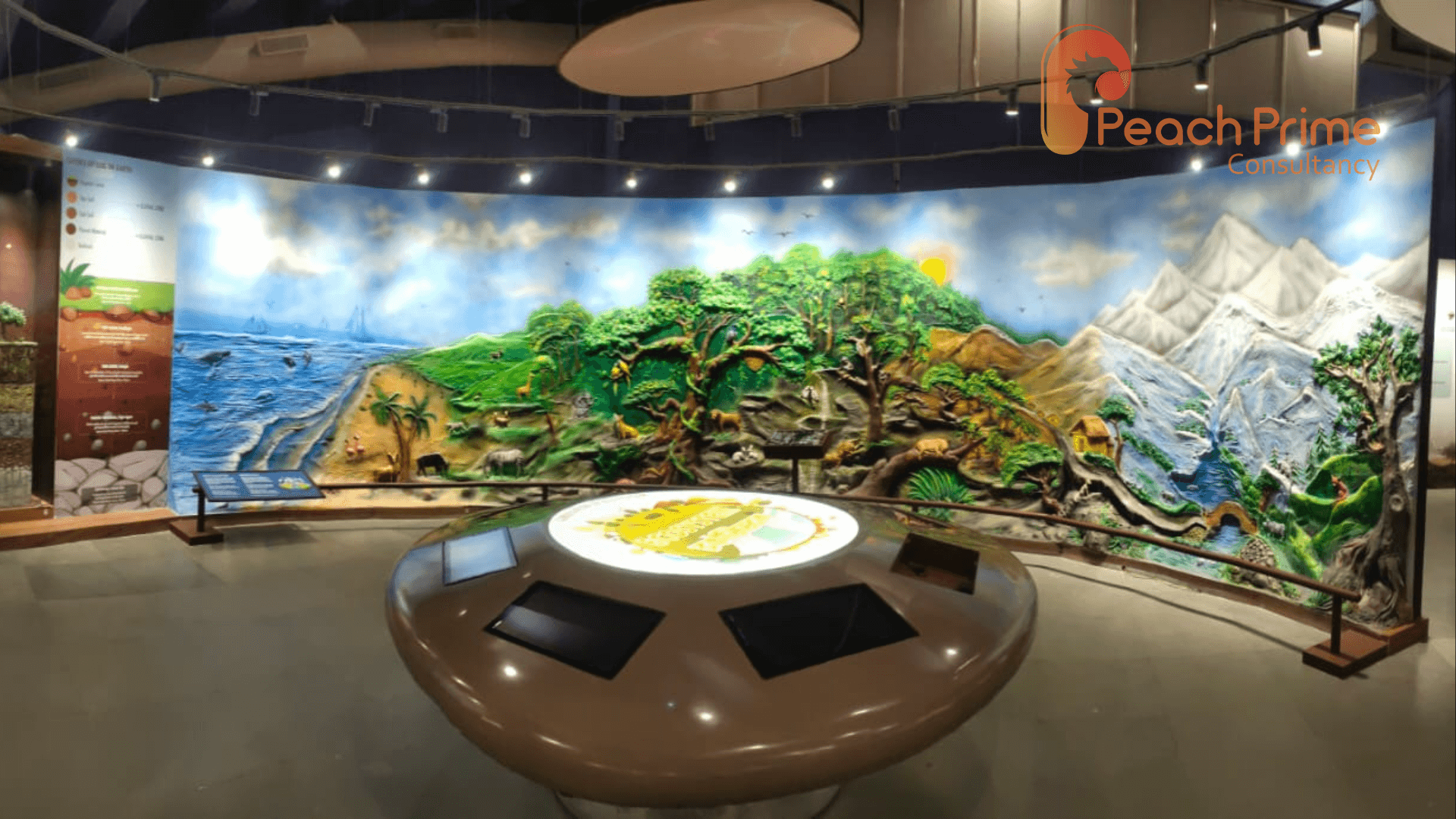3D rendering
- Initial Conceptualization and Planning
The 3D rendering process for Glow Garden begins with conceptualizing the design. We work closely with stakeholders to capture the essence of the garden’s theme, creating rough sketches and ideas. These concepts serve as the foundation for the 3D model, ensuring that the visual representation aligns with the creative direction. At this stage, we finalize the layout, key features, and overall aesthetic, which will guide the next steps.
- 3D Modeling and Structure Creation
Using advanced 3D software, we create a digital model of the Glow Garden based on the initial designs. This includes adding intricate details like pathways, landscaping, lighting installations, and key attractions. The 3D model provides a clear visual of how the space will look and feel, offering a realistic preview for stakeholders and ensuring that the design meets both functional and aesthetic requirements.

- Lighting and Texturing Integration
After the basic 3D model is complete, we add textures and lighting effects to bring the garden to life. With Glow Garden’s focus on lighting installations, this step is crucial for showcasing how the garden will look at night or under different lighting conditions. We apply realistic textures to surfaces, plants, and elements, ensuring a visually immersive experience that enhances the overall ambiance of the garden.
- Review and Refinement
Once the initial 3D rendering is complete, we conduct a detailed review with all stakeholders. Feedback is gathered regarding design elements, flow, and visual appeal. Based on this input, adjustments are made to refine the design. This process helps ensure that the final 3D renderings accurately represent the project and are ready for further development, including construction and installation.

Related Projects
History Gallery
- FEC Museums & Exhibits Theme Park
VR Gallery
- FEC Museums & Exhibits Theme Park
Fundamental Gallery
- FEC Museums & Exhibits Theme Park
Planetarium
- FEC Museums & Exhibits Theme Park
Astronomy And Space science gallery
- FEC Museums & Exhibits Theme Park
5D Theatre – Science City
- FEC Museums & Exhibits Theme Park
5D Theatre – RSC – Rajkot
- FEC Museums & Exhibits Theme Park
Bowling Alley
- FEC Theme Park
Game Zone, Ranip
- FEC
Game Zone, thoothukudi
- Feasibility Report FEC
Game Zone, Imax
- FEC
Game Zone, Dubai Mall
- Feasibility Report FEC
CBS Game Zone
- FEC
Noble Gallery, RSC Rajkot
- Museums & Exhibits
Glass & Ceramic Exhibits gallery
- Museums & Exhibits
Regional Science Museum
- Museums & Exhibits
Life Science Gallery – RSC Rajkot
- Museums & Exhibits
Machine Gallery – RSC Rajkot
- Museums & Exhibits
Robotics Gallery – RSC Rajkot
- Museums & Exhibits
How Stuff Works – RSC Rajkot
- Museums & Exhibits
Robo cafe
- Museums & Exhibits
Sports Robot
- Museums & Exhibits
Interactive Robot
- Museums & Exhibits
Robotics Museum at Science City
- Museums & Exhibits
VR Gallery at Robotics Museum
- FEC Museums & Exhibits
Optimus Prime-Robotics Museum
- Museums & Exhibits Sculptures
Hanging Fish Sculpture
- Museums & Exhibits Sculptures
Interactive Projection
- Museums & Exhibits
Mermaid Vista
- Aquarium Museums & Exhibits
Flow Your Fish
- Aquarium Museums & Exhibits
Ocean Wall
- Aquarium Museums & Exhibits


















