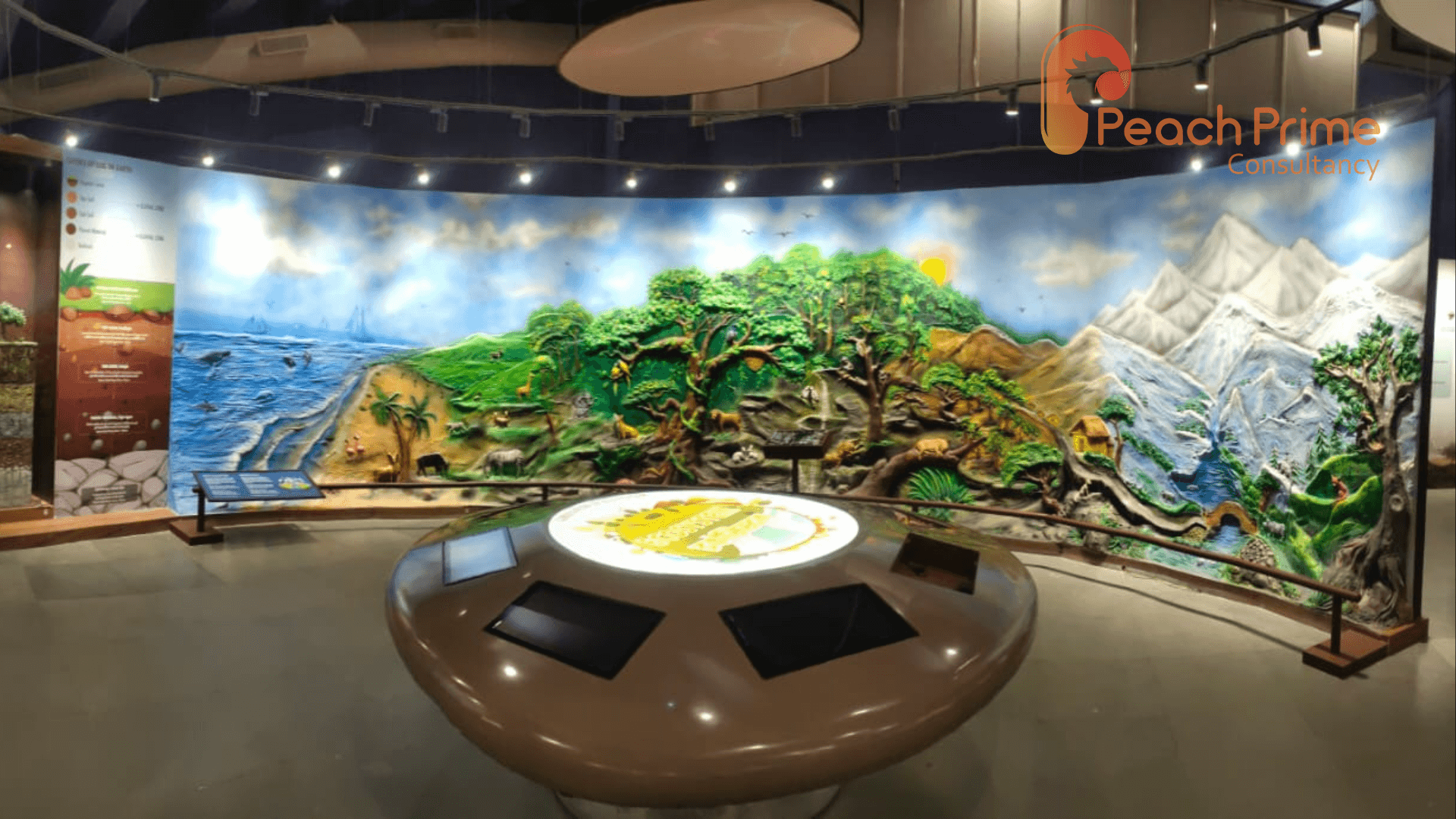Architecture program
- Defining Spatial Requirements
Architecture programming under the master planning section begins with defining spatial requirements. At Peach Prime Consultancy, we work with stakeholders to determine the specific needs of each space within the project. This includes understanding the functional requirements, size, and purpose of each area, ensuring that all spaces are designed to serve their intended uses effectively. By defining these spatial needs, we create a clear framework for the architectural design.
- Establishing Design Criteria and Standards
In architecture programming, we establish design criteria and standards to guide the development process. This phase involves setting guidelines for building materials, structural systems, lighting, ventilation, and accessibility. We ensure that the design meets local regulations, sustainability goals, and aesthetic preferences while maintaining the highest standards of safety and comfort. These criteria help achieve a balanced and functional design that aligns with the overall vision of the project.

- Integrating Functional and Aesthetic Goals
Architecture programming focuses on integrating functional and aesthetic goals to create spaces that are both practical and visually appealing. We work closely with stakeholders to align the project’s functionality with its desired look and feel. Whether it’s a public space or private area, we ensure that every aspect of the design serves its purpose while contributing to the overall ambiance. This integration results in a harmonious design that meets both practical and aesthetic objectives.
- Planning for Flexibility and Future Growth
A key element of architecture programming is planning for flexibility and future growth. We design spaces that can adapt to changing needs and evolving uses over time. This includes considering potential expansions, technological advancements, and shifting user preferences. By incorporating adaptable design features, we ensure that the project remains relevant and functional long after its completion, supporting long-term sustainability and growth.

Related Projects
History Gallery
- FEC Museums & Exhibits Theme Park
VR Gallery
- FEC Museums & Exhibits Theme Park
Fundamental Gallery
- FEC Museums & Exhibits Theme Park
Planetarium
- FEC Museums & Exhibits Theme Park
Astronomy And Space science gallery
- FEC Museums & Exhibits Theme Park
5D Theatre – Science City
- FEC Museums & Exhibits Theme Park
5D Theatre – RSC – Rajkot
- FEC Museums & Exhibits Theme Park
Bowling Alley
- FEC Theme Park
Game Zone, Ranip
- FEC
Game Zone, thoothukudi
- Feasibility Report FEC
Game Zone, Imax
- FEC
Game Zone, Dubai Mall
- Feasibility Report FEC
CBS Game Zone
- FEC
Noble Gallery, RSC Rajkot
- Museums & Exhibits
Glass & Ceramic Exhibits gallery
- Museums & Exhibits
Regional Science Museum
- Museums & Exhibits
Life Science Gallery – RSC Rajkot
- Museums & Exhibits
Machine Gallery – RSC Rajkot
- Museums & Exhibits
Robotics Gallery – RSC Rajkot
- Museums & Exhibits
How Stuff Works – RSC Rajkot
- Museums & Exhibits
Robo cafe
- Museums & Exhibits
Sports Robot
- Museums & Exhibits
Interactive Robot
- Museums & Exhibits
Robotics Museum at Science City
- Museums & Exhibits
VR Gallery at Robotics Museum
- FEC Museums & Exhibits
Optimus Prime-Robotics Museum
- Museums & Exhibits Sculptures
Hanging Fish Sculpture
- Museums & Exhibits Sculptures
Interactive Projection
- Museums & Exhibits
Mermaid Vista
- Aquarium Museums & Exhibits
Flow Your Fish
- Aquarium Museums & Exhibits
Ocean Wall
- Aquarium Museums & Exhibits


















