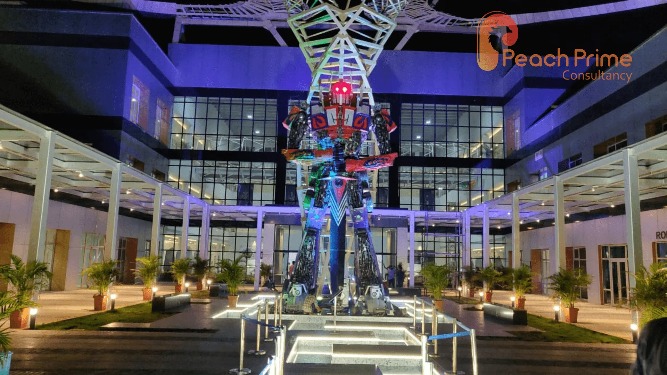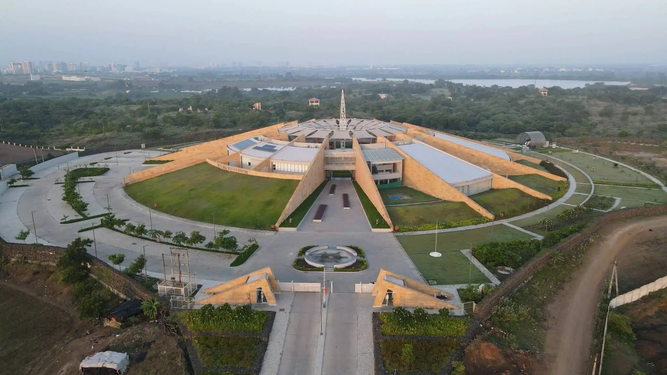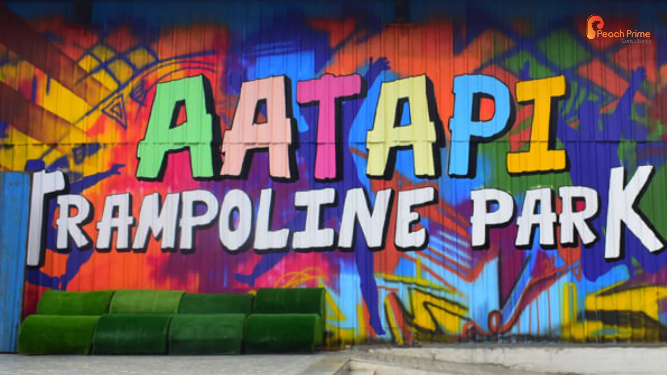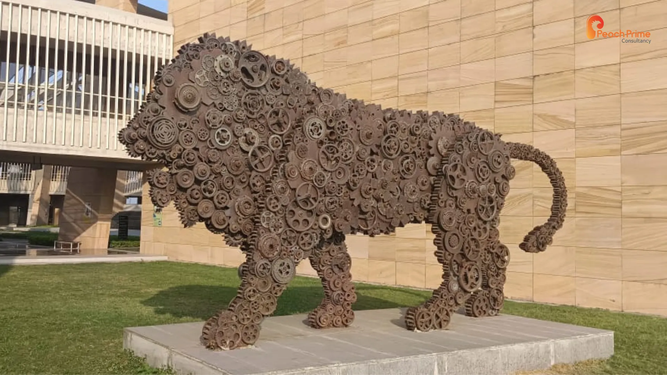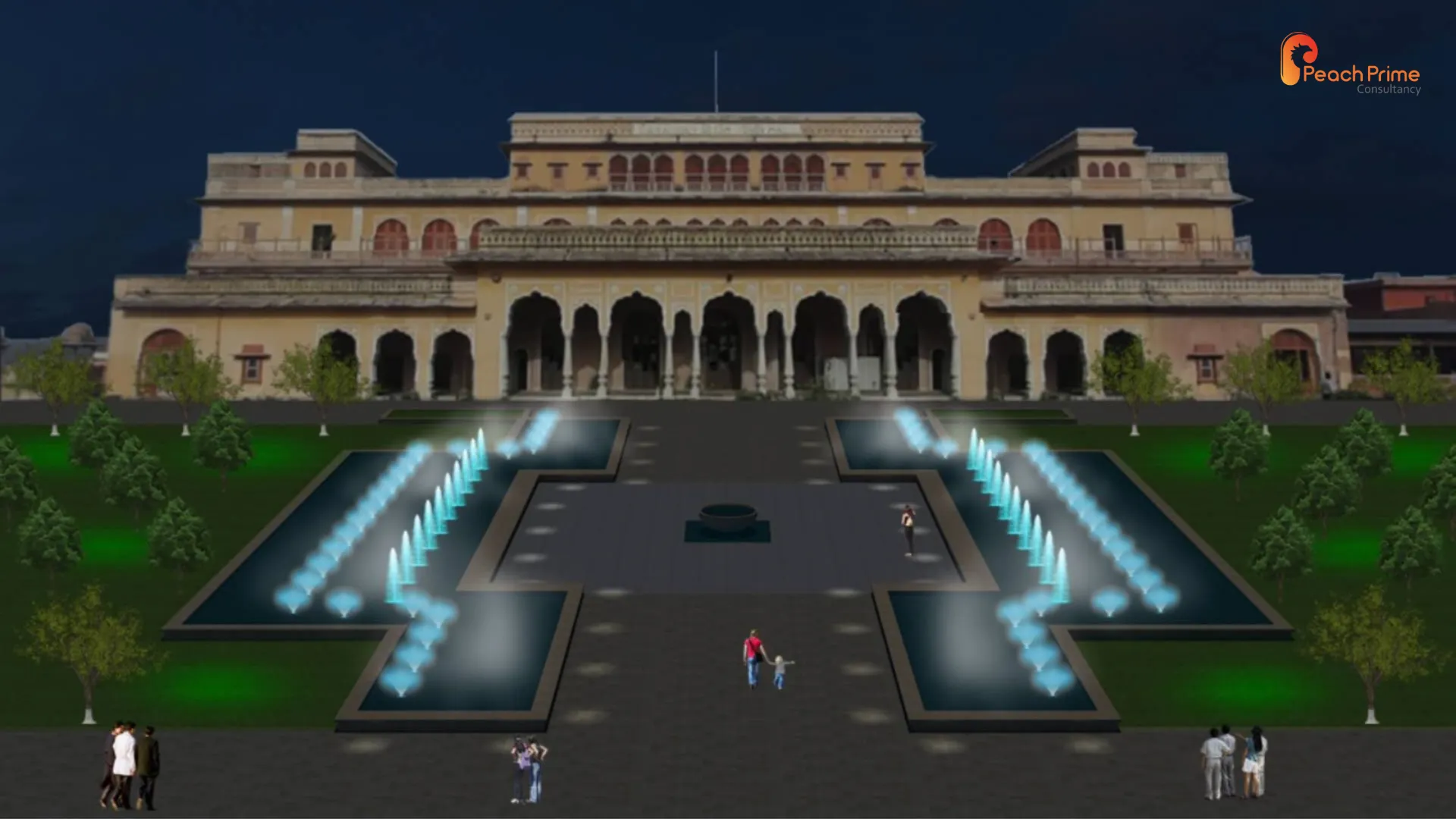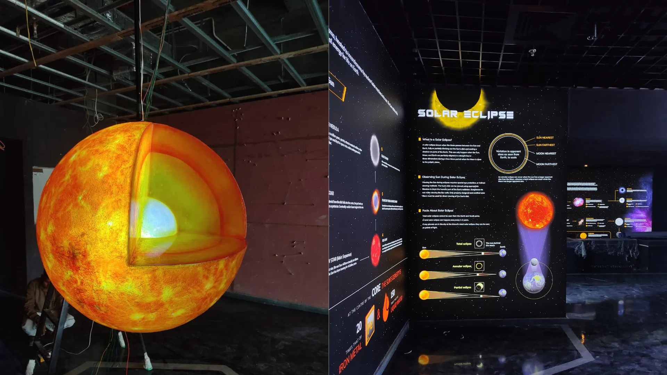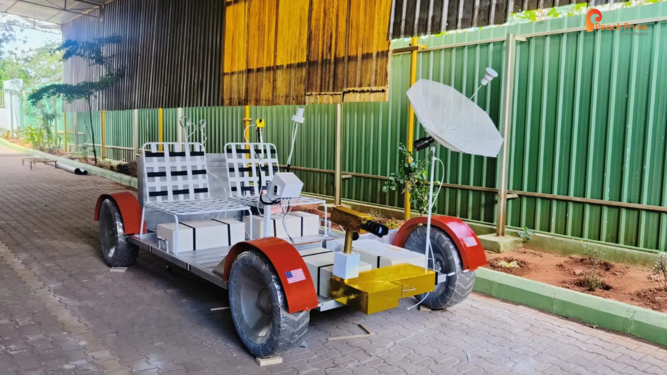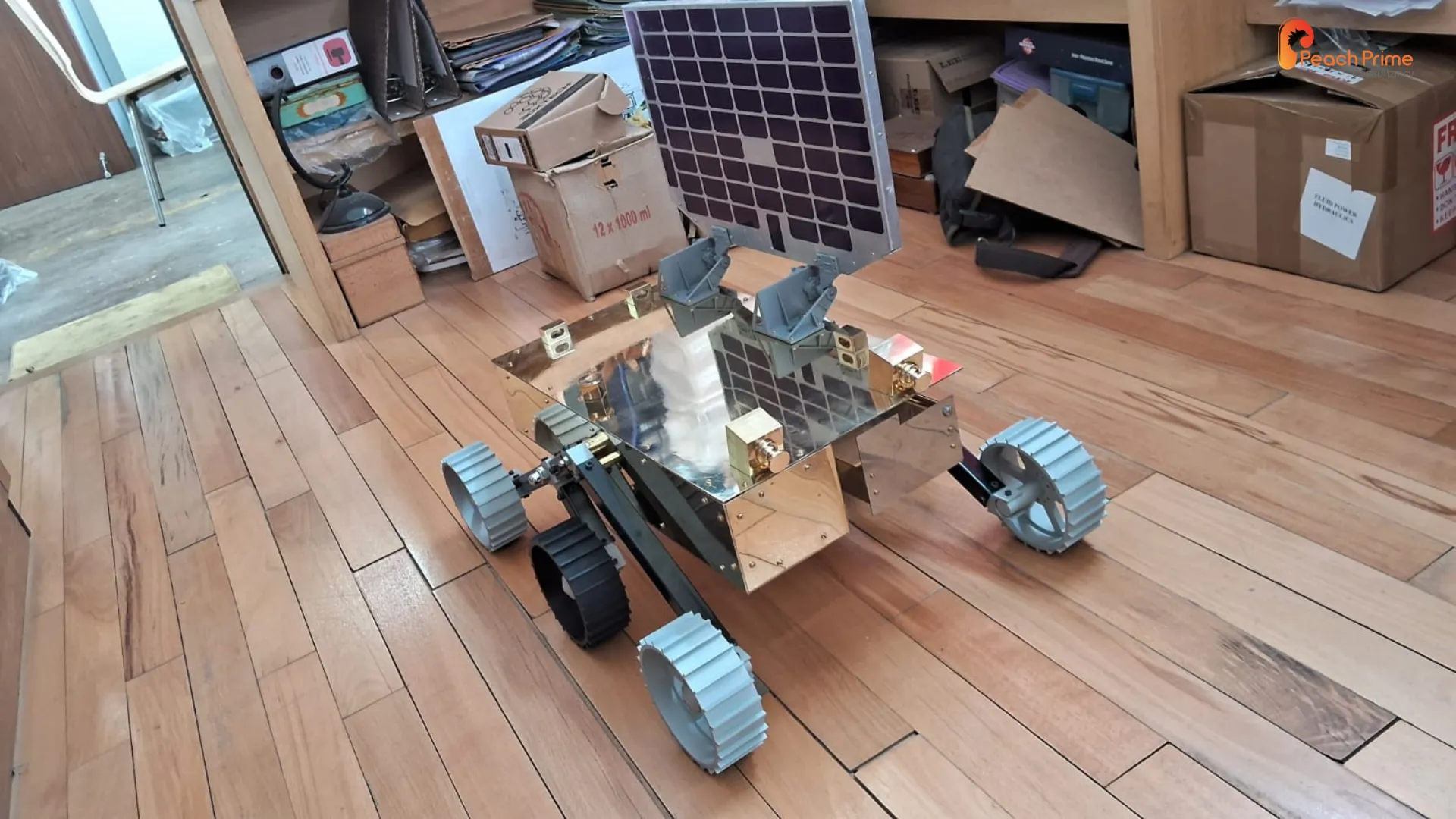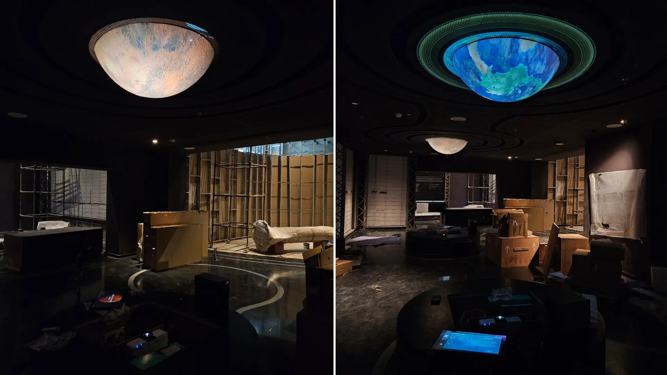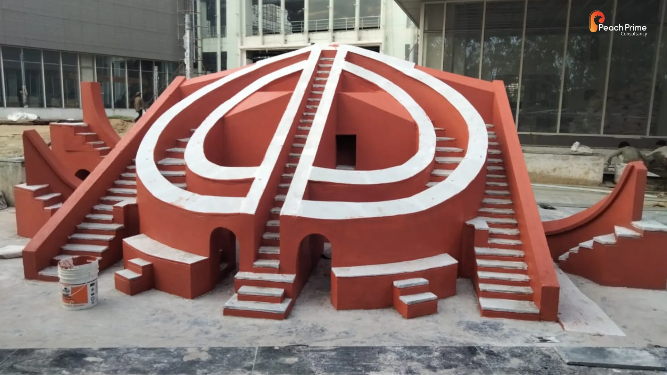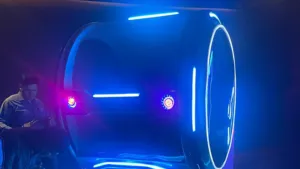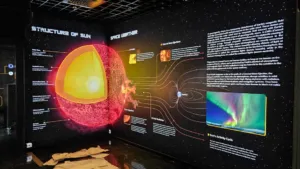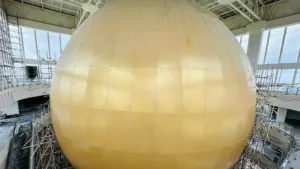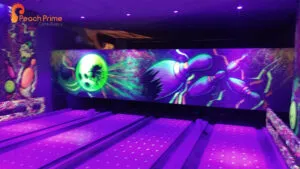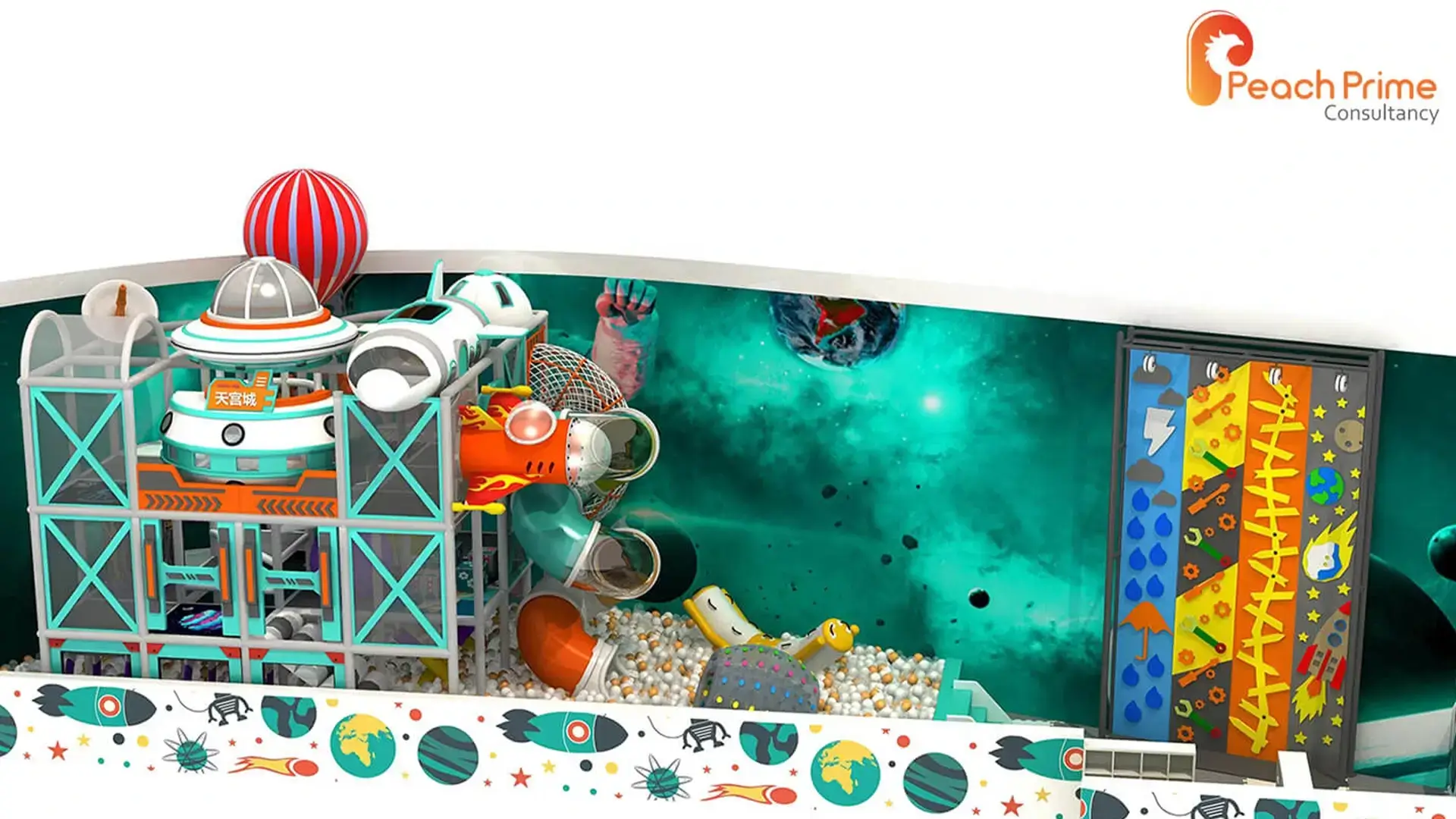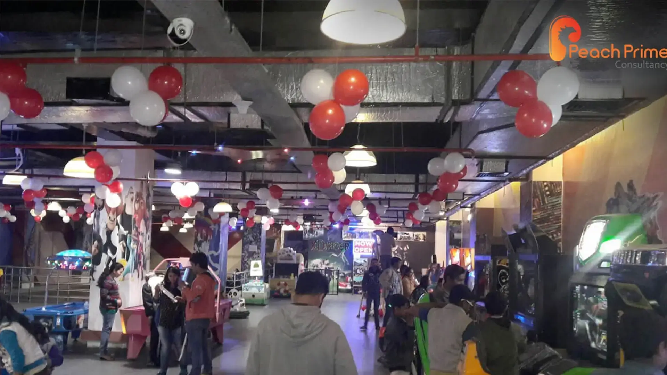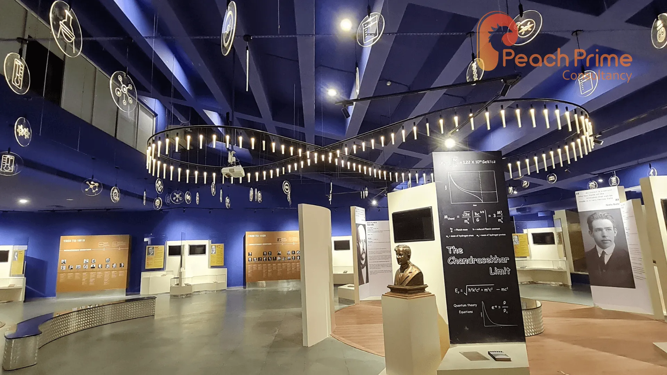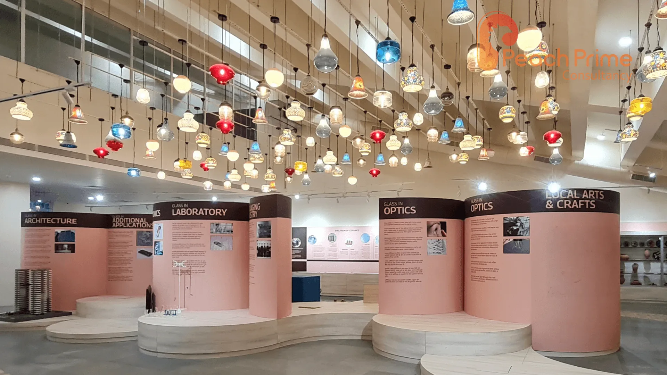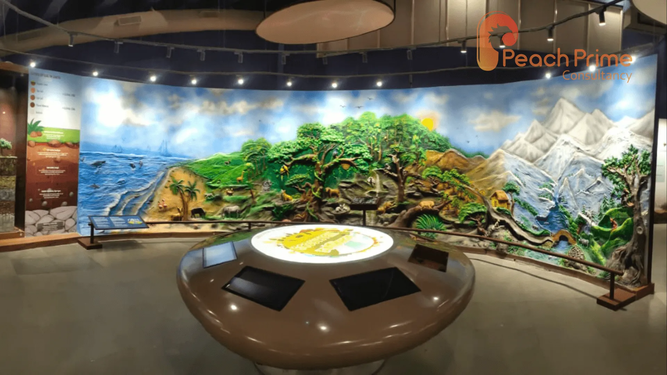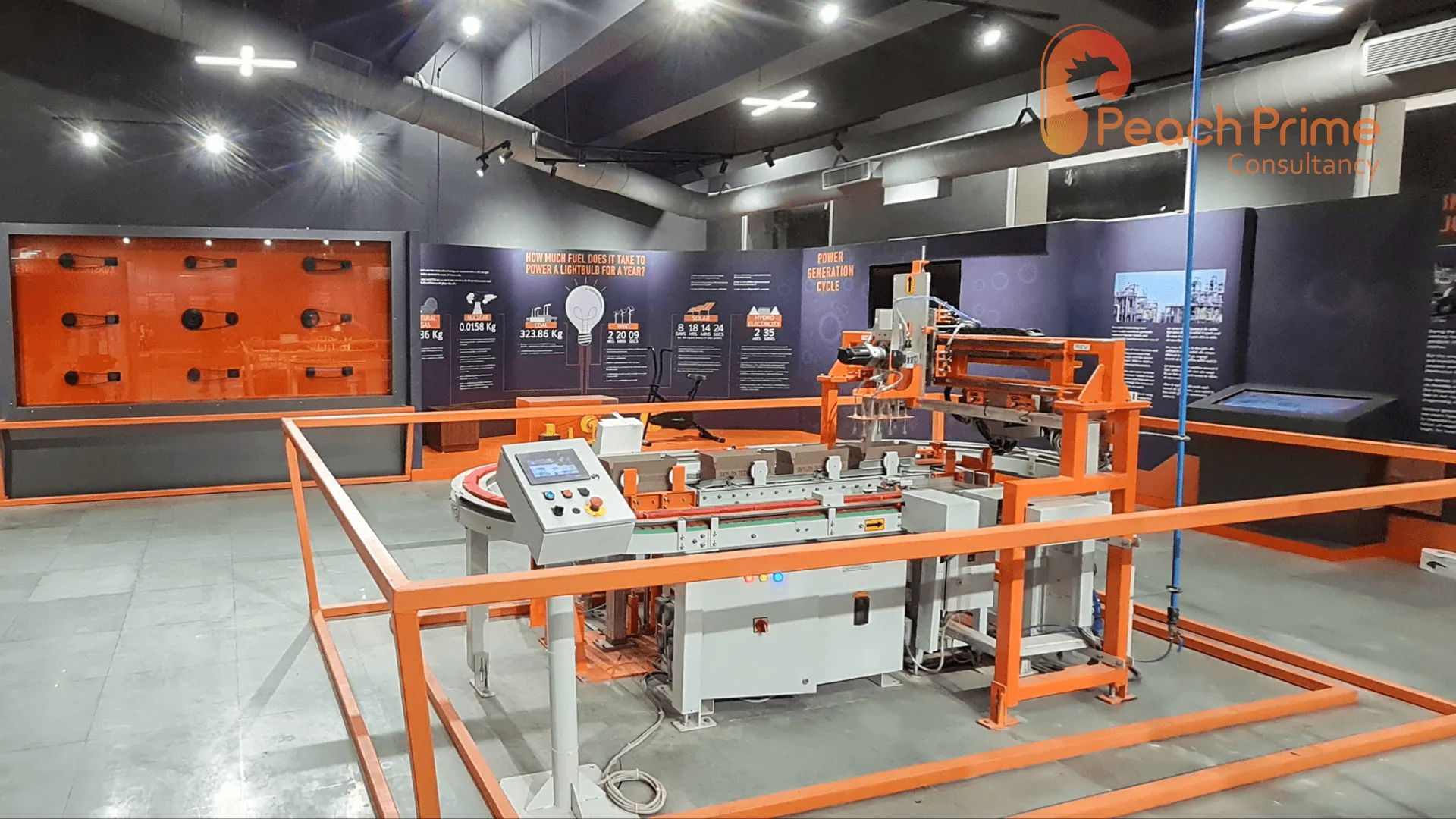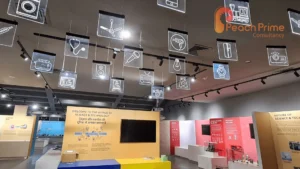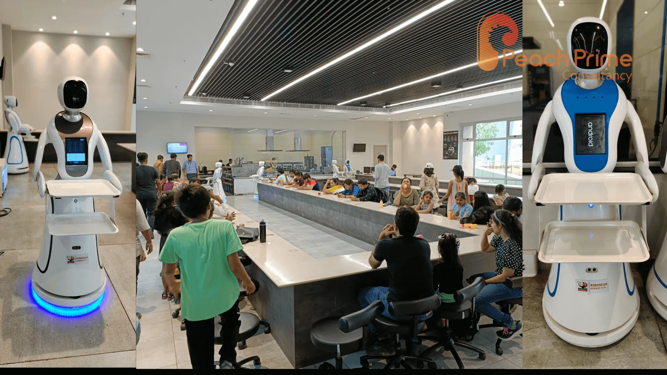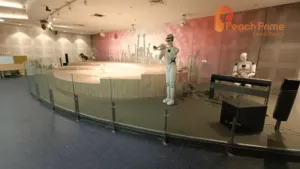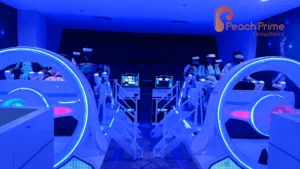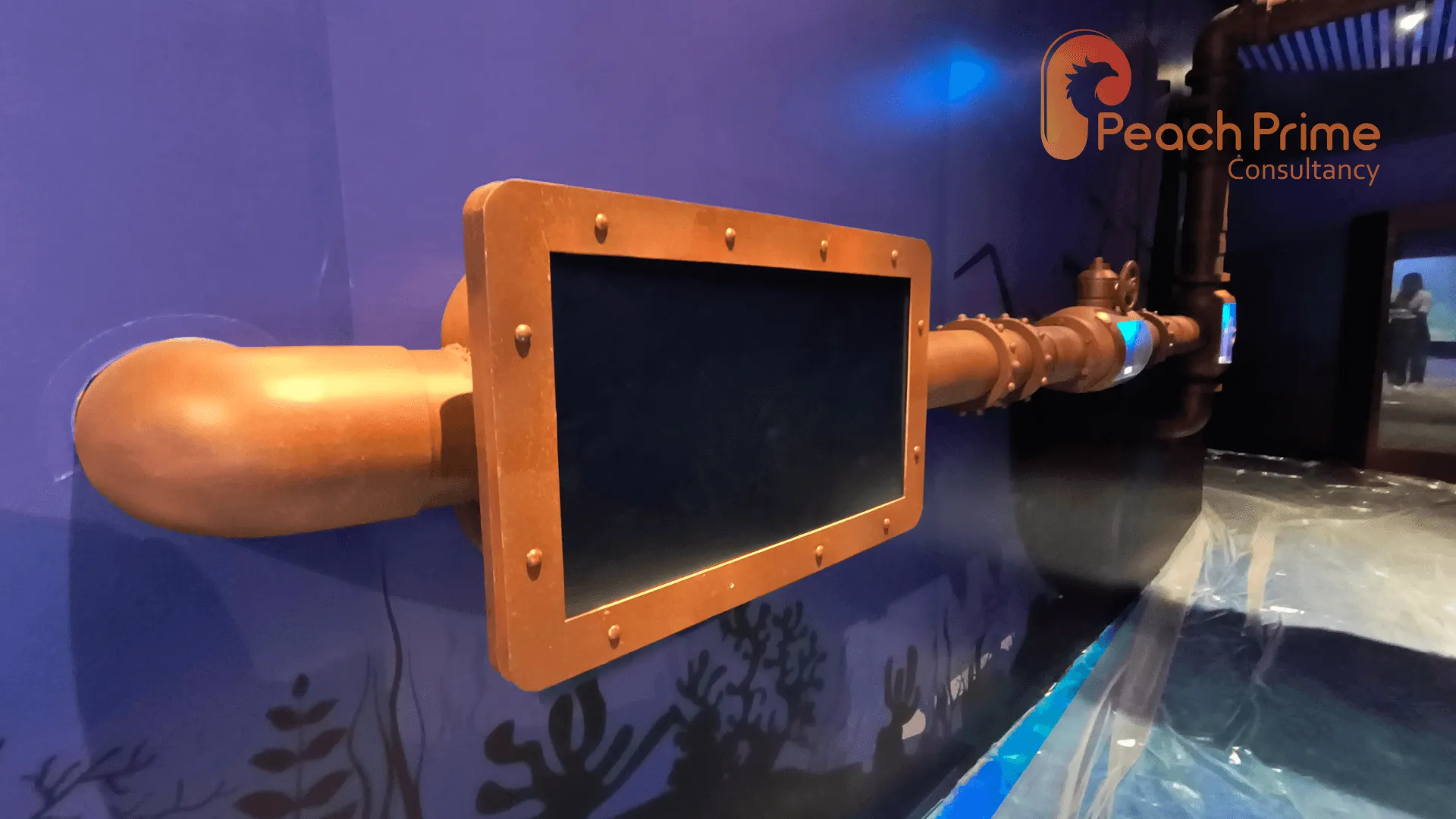3D Walkthrough Visualization services for Architecture & Design Projects
- Visualizing Design Concepts
3D rendering and walkthrough animation in the master planning section begin with visualizing design concepts. At Peach Prime Consultancy, we create realistic 3D renderings to provide a detailed visual representation of the project’s layout, structures, and spaces. These renderings allow stakeholders to better understand the spatial relationships, materials, and overall design, ensuring that the concept aligns with the project’s goals and expectations before moving into the construction phase.
- Enhancing Stakeholder Communication
Using 3D renderings and walkthrough animations enhances communication with stakeholders. We develop interactive and immersive visual experiences that bring the design to life, making it easier for stakeholders to grasp complex spatial arrangements. These visual tools help convey design intentions clearly, ensuring everyone involved—from clients to contractors—has a shared understanding of the project. This reduces the likelihood of misunderstandings and facilitates more effective decision-making throughout the planning process.

- Simulating User Experience and Flow
Walkthrough animations are used to simulate user experience and circulation flow. We create animated tours that allow stakeholders to virtually explore the site, experiencing how visitors or users will interact with different spaces. This helps identify potential bottlenecks or areas for improvement in terms of accessibility, circulation, and user engagement. By visualizing the movement through the design, we can refine the layout to ensure a smooth and efficient flow of people throughout the site.
- Presenting Final Design Proposals
3D rendering and walkthrough animation are essential tools for presenting final design proposals. These immersive visuals provide a compelling, realistic preview of the completed project, aiding in client presentations, marketing efforts, and investor pitches. They showcase how the design will look and function in real life, helping to secure approvals and investment. Through these visual tools, we ensure that the final proposal is well-received and aligned with the project’s vision and objectives.

Related Projects
Theme Park & FEC – Lucknow, India
- Adventure Park FEC Theme Park
Children’s Museum in Kota, Rajasthan
- Museums & Exhibits Projection Mapping
Children’s Museum – Nashik, Maharashtra
- Museums & Exhibits Projection Mapping
Chess Museum – Nashik, Maharashtra
- Museums & Exhibits Projection Mapping
Shree Sathya Sai Baba Museum, Bangalore
- Museums & Exhibits Projection Mapping
Bowling & Bar FEC – Guwahati, Assam
- FEC Projection Mapping
Robotics Museum at Science City
- Museums & Exhibits
Game Zone, Dubai Mall
- Feasibility Report FEC
Regional Science Center
- Museums & Exhibits
Astronomy & Space Gallery
- Museums & Exhibits Theme Park
Trampoline Park Aatapi
- FEC Theme Park
OutDoor Installations
- Museums & Exhibits Sculptures
Lion sculpture RSM Rajkot
- Museums & Exhibits Sculptures
SMS Town hall fountain Jaipur
- Museums & Exhibits Musical Fountains
Fiber Optics Wall Aqurium
- Aquarium Museums & Exhibits
AI Photo Booth
- Aquarium Museums & Exhibits
Stellar Gallery at ASSG
- Museums & Exhibits
Present Gallery at ASSG
- Museums & Exhibits
Indian Gallery at ASSG
- Museums & Exhibits
Future Gallery at ASSG
- Museums & Exhibits
Outdoor Exhibits at ASSG
- Museums & Exhibits
Virtual Reality Exhibits at ASSG
- FEC Museums & Exhibits Theme Park
Fundamental And History Gallery
- Museums & Exhibits Theme Park
Planetarium
- FEC Museums & Exhibits Theme Park
7D Theatre – Science City
- FEC Museums & Exhibits Theme Park
5D Theatre – RSC – Rajkot
- FEC Museums & Exhibits Theme Park
Bowling Alley
- FEC Theme Park
Game Zone, Ranip
- FEC
Game Zone, thoothukudi
- Feasibility Report FEC
Game Zone, Imax
- FEC
Noble Gallery, RSC Rajkot
- Museums & Exhibits
Glass & Ceramic Exhibits gallery
- Museums & Exhibits
Life Science Gallery – RSC Rajkot
- Museums & Exhibits
Machine Gallery – RSC Rajkot
- Museums & Exhibits
Robotics Gallery – RSC Rajkot
- Museums & Exhibits
How Stuff Works – RSC Rajkot
- Museums & Exhibits
Robo cafe
- Museums & Exhibits
Sports Robot
- Museums & Exhibits
Interactive Robot
- Museums & Exhibits
VR Gallery at Robotics Museum
- FEC Museums & Exhibits
Optimus Prime-Robotics Museum
- Museums & Exhibits Sculptures
Hanging Fish Sculpture
- Museums & Exhibits Sculptures
Interactive Projection
- Museums & Exhibits Projection Mapping
Mermaid Vista
- Aquarium Museums & Exhibits
Flow Your Fish
- Aquarium Museums & Exhibits
Ocean Wall
- Aquarium Museums & Exhibits

