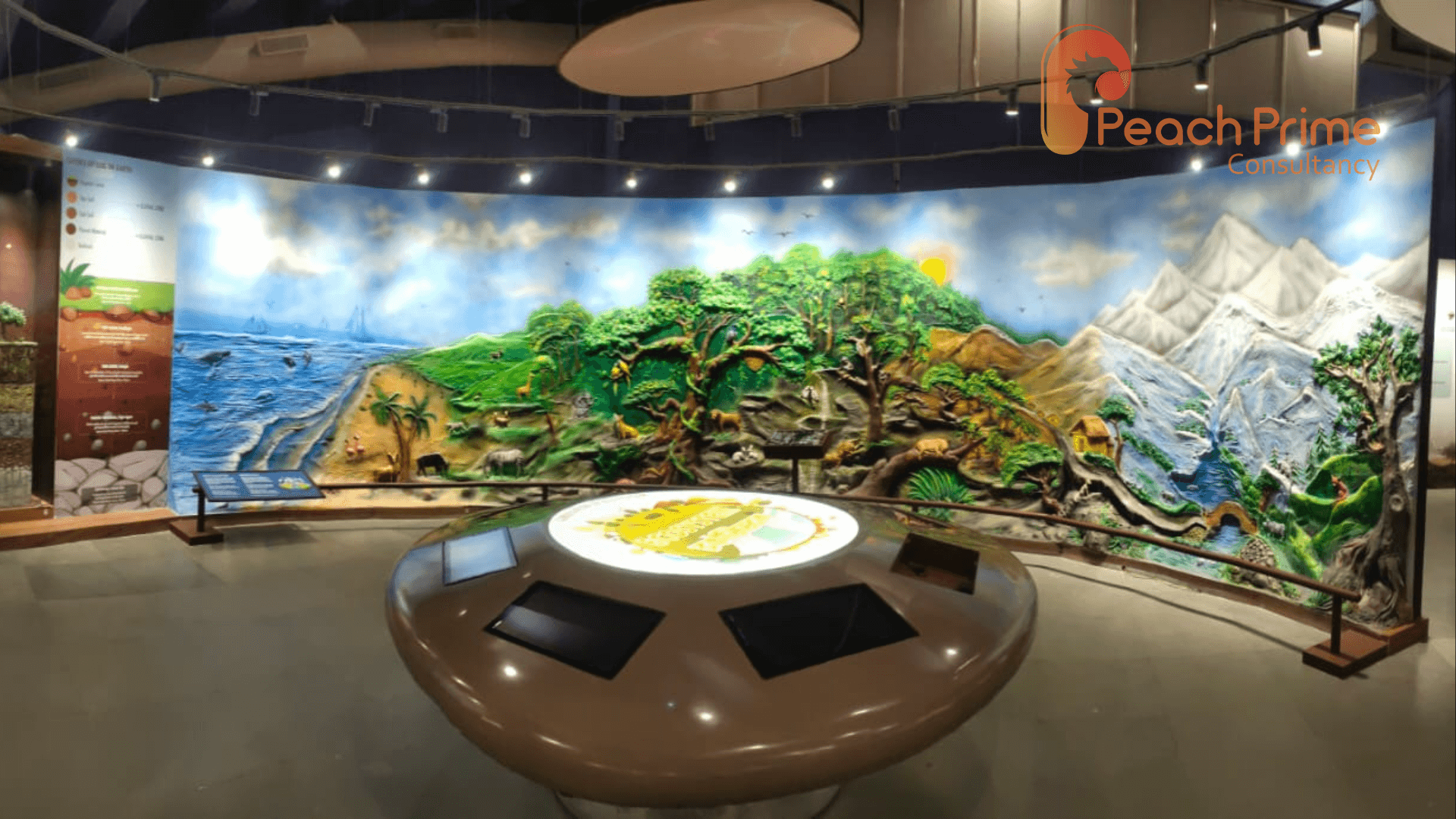Space planning
- Optimizing Space Utilization in FEC Design
Space planning is essential in creating a well-organized and functional Family Entertainment Center (FEC). At Peach Prime Consultancy, we prioritize maximizing space utilization by strategically allocating areas for different attractions, ensuring smooth flow and accessibility. By considering visitor capacity, circulation patterns, and operational needs, we create an environment that provides both a fun experience and efficient use of available space, enhancing overall guest satisfaction.
- Zoning for Different Experiences
Effective space planning involves zoning the FEC to offer diverse experiences within clearly defined areas. Whether it’s arcade games, dining zones, or themed attractions, we carefully plan each zone to cater to different age groups and interests. This zoning ensures that guests can easily navigate the space, enjoy a variety of activities, and avoid overcrowding, creating an engaging and seamless experience for all visitors.

- Integrating Functional and Leisure Areas
A key element in FEC space planning is balancing functional and leisure areas. At Peach Prime Consultancy, we design spaces that not only provide entertainment but also include essential services like rest areas, bathrooms, and retail zones. By thoughtfully placing these functional areas throughout the FEC, we ensure that guests have easy access to all amenities while maintaining a comfortable and enjoyable atmosphere throughout the facility.
- Future-Proofing Through Flexible Space Design
Space planning for a Family Entertainment Center should also consider future growth and evolving trends. We design flexible spaces that can be easily adapted to incorporate new attractions or technologies. By planning for scalability and incorporating modular layouts, we ensure the FEC can evolve over time, accommodating new activities or features without requiring major renovations, ensuring the center remains relevant and exciting for years to come.

Related Projects
History Gallery
- FEC Museums & Exhibits Theme Park
VR Gallery
- FEC Museums & Exhibits Theme Park
Fundamental Gallery
- FEC Museums & Exhibits Theme Park
Planetarium
- FEC Museums & Exhibits Theme Park
Astronomy And Space science gallery
- FEC Museums & Exhibits Theme Park
5D Theatre – Science City
- FEC Museums & Exhibits Theme Park
5D Theatre – RSC – Rajkot
- FEC Museums & Exhibits Theme Park
Bowling Alley
- FEC Theme Park
Game Zone, Ranip
- FEC
Game Zone, thoothukudi
- Feasibility Report FEC
Game Zone, Imax
- FEC
Game Zone, Dubai Mall
- Feasibility Report FEC
CBS Game Zone
- FEC
Noble Gallery, RSC Rajkot
- Museums & Exhibits
Glass & Ceramic Exhibits gallery
- Museums & Exhibits
Regional Science Museum
- Museums & Exhibits
Life Science Gallery – RSC Rajkot
- Museums & Exhibits
Machine Gallery – RSC Rajkot
- Museums & Exhibits
Robotics Gallery – RSC Rajkot
- Museums & Exhibits
How Stuff Works – RSC Rajkot
- Museums & Exhibits
Robo cafe
- Museums & Exhibits
Sports Robot
- Museums & Exhibits
Interactive Robot
- Museums & Exhibits
Robotics Museum at Science City
- Museums & Exhibits
VR Gallery at Robotics Museum
- FEC Museums & Exhibits
Optimus Prime-Robotics Museum
- Museums & Exhibits Sculptures
Hanging Fish Sculpture
- Museums & Exhibits Sculptures
Interactive Projection
- Museums & Exhibits
Mermaid Vista
- Aquarium Museums & Exhibits
Flow Your Fish
- Aquarium Museums & Exhibits
Ocean Wall
- Aquarium Museums & Exhibits


















